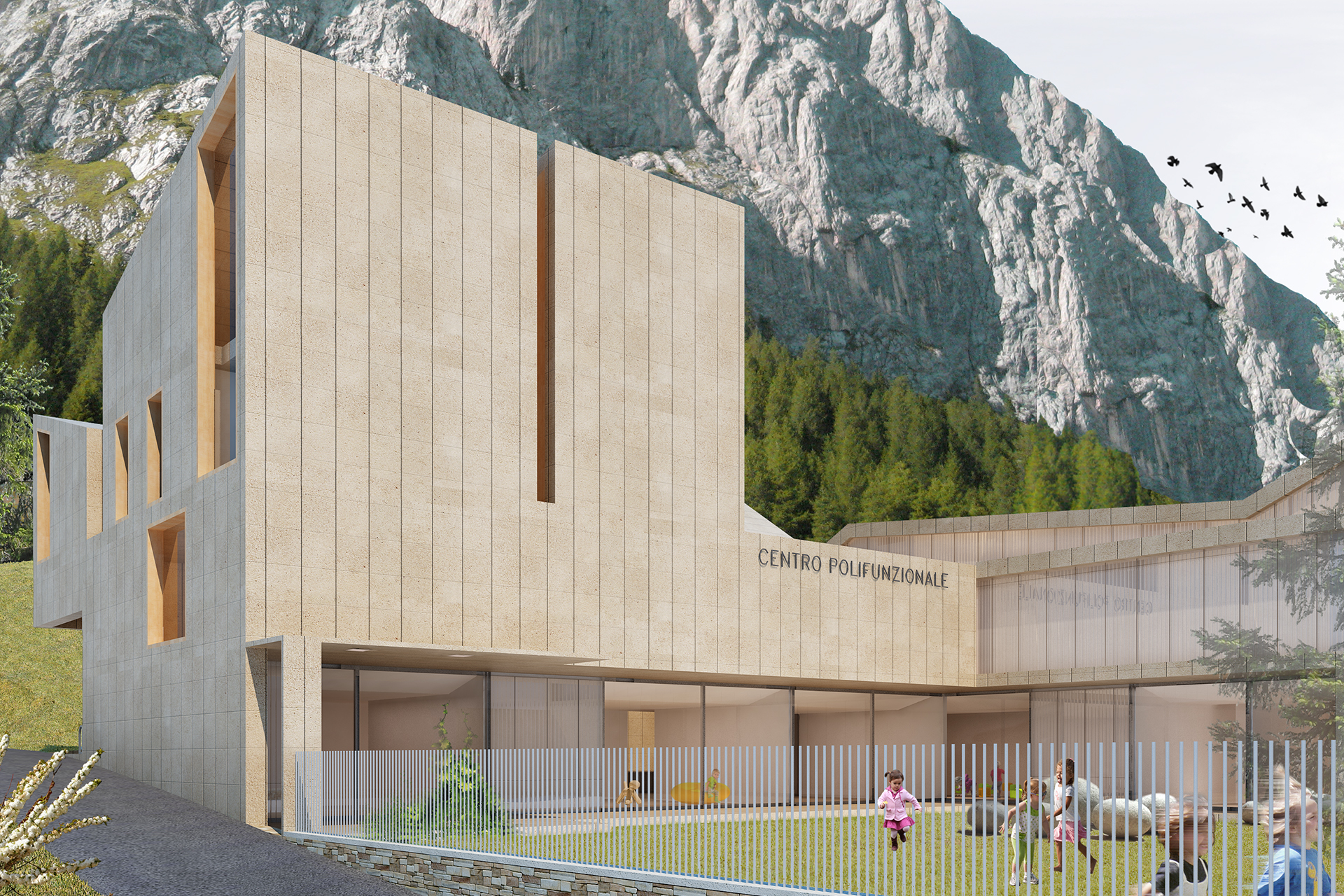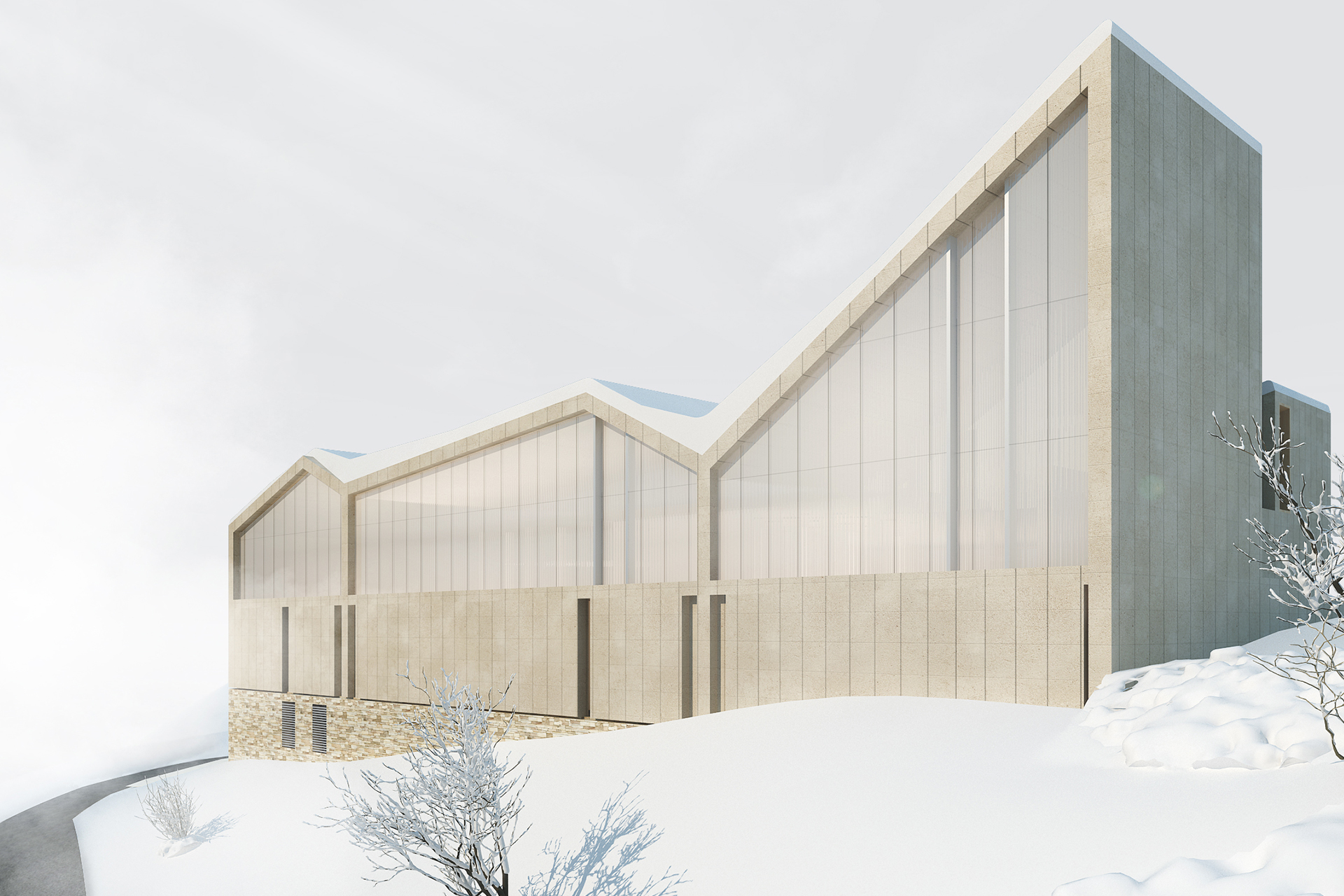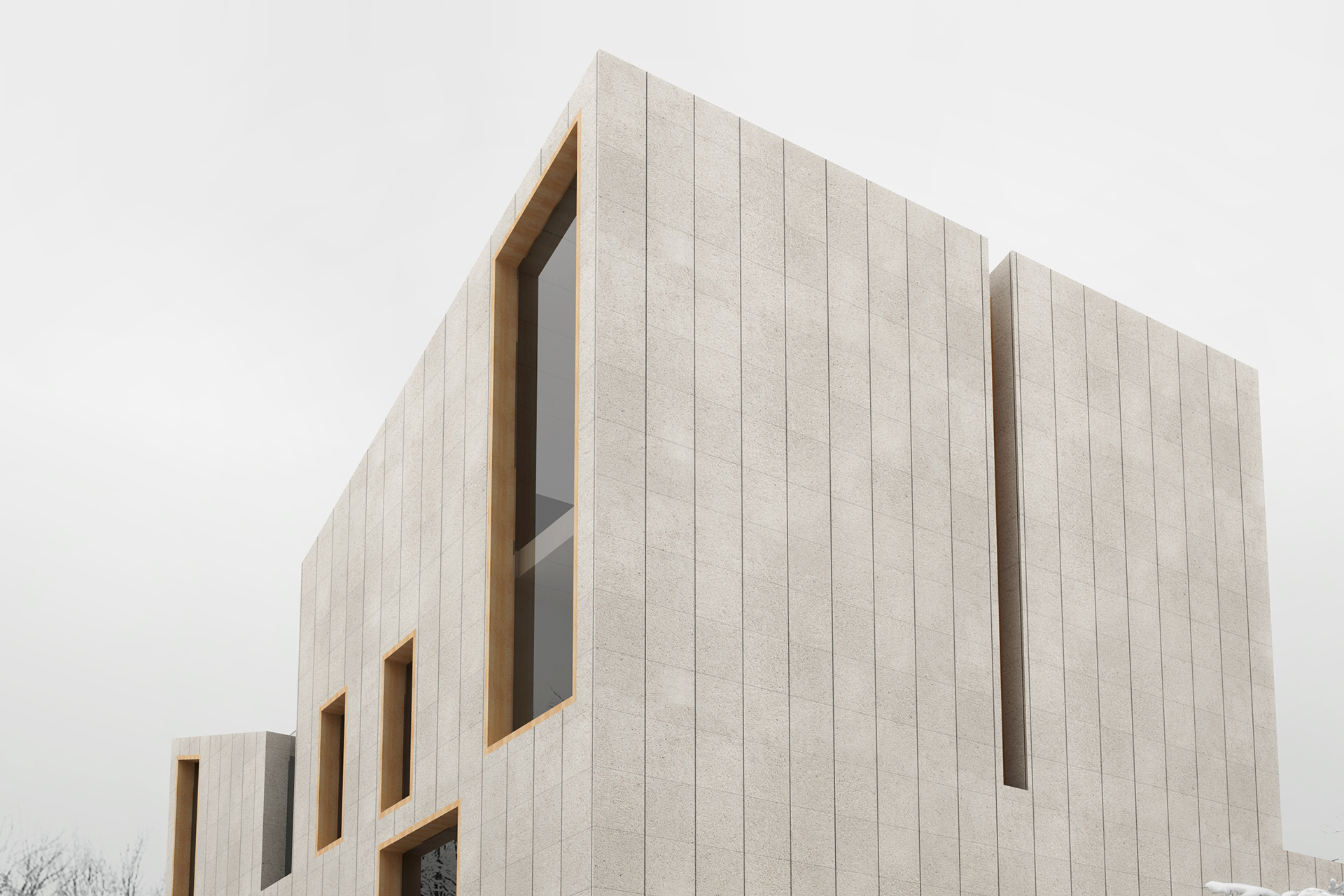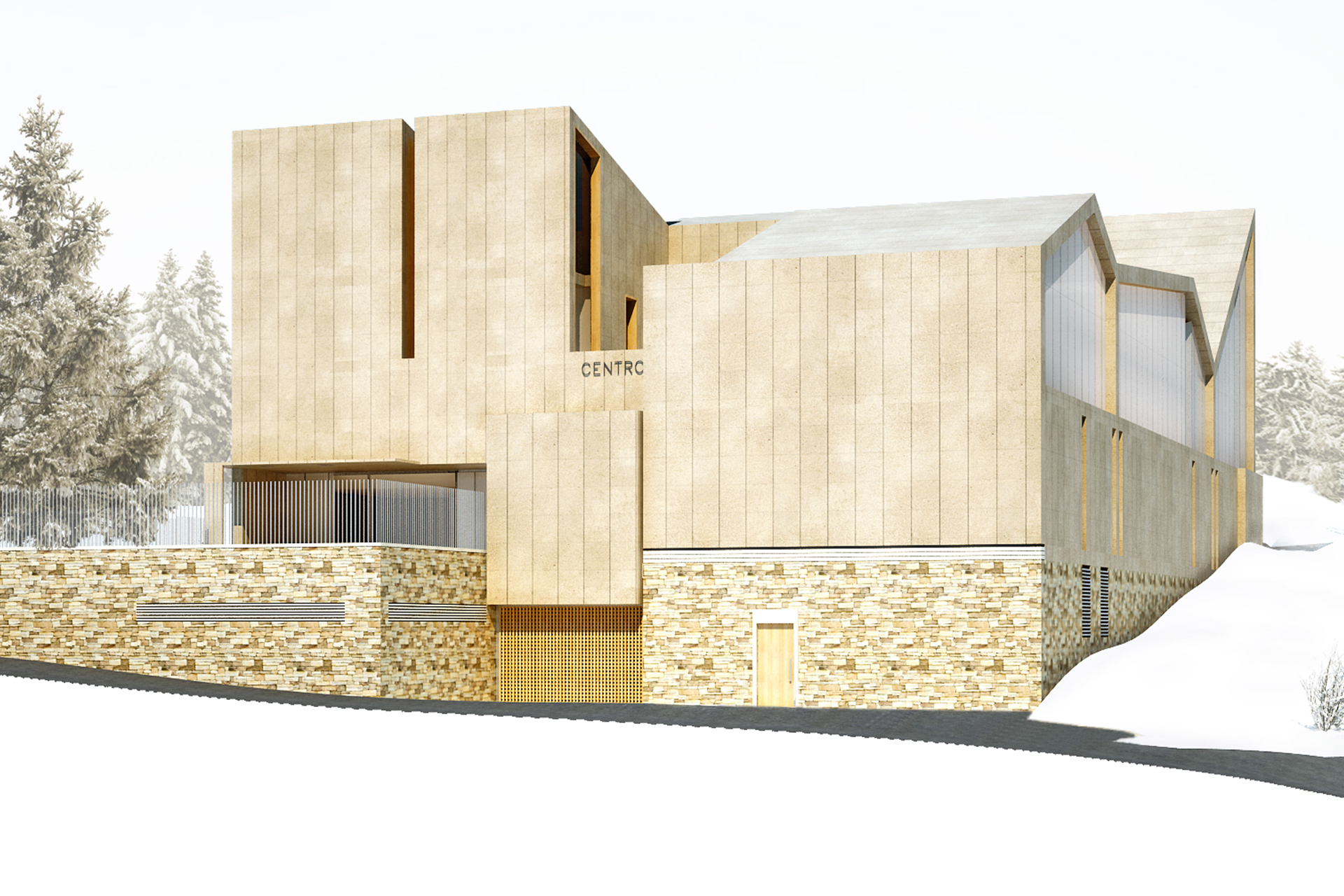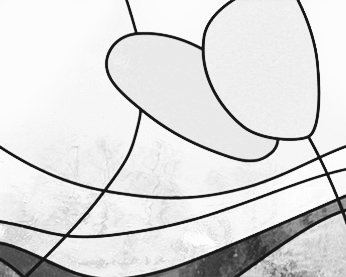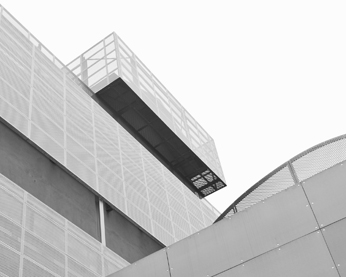MULTIPURPOSE CENTER IN SAPPADA
A reference to the architecture of hamlets, clusters of closely spaced houses and pitched roofs, is clearly found in the definition of a new cultural center in Sappada (BL). In fact, the complex emerges in the upper part of the town as a dense aggregate of small buildings grafted together without interruption: a micro hamlet inserted within the urban fabric, in which the different functions aimed at the community (nursery school, aggregation center for the elderly, social residences) articulated with paths arranged on elevation levels that relate to the existing orography coexist naturally. The new multipurpose center dialogues both with the built landscape and with the themes of mountain architecture; it manifests itself in its entirety as a “stone architecture,” where the cladding material is the element of recall to the memory and nature of the places. The intervention takes on a compact conformation, with a massive basement part above which rise the vertical blocks characterized by sloping profiles. The apparently introverted and collected character of the building, as if it were a kind of urban fortress, is belied by the paths that invite one to approach the complex on the different sides in an ascending and spiraling motion.
