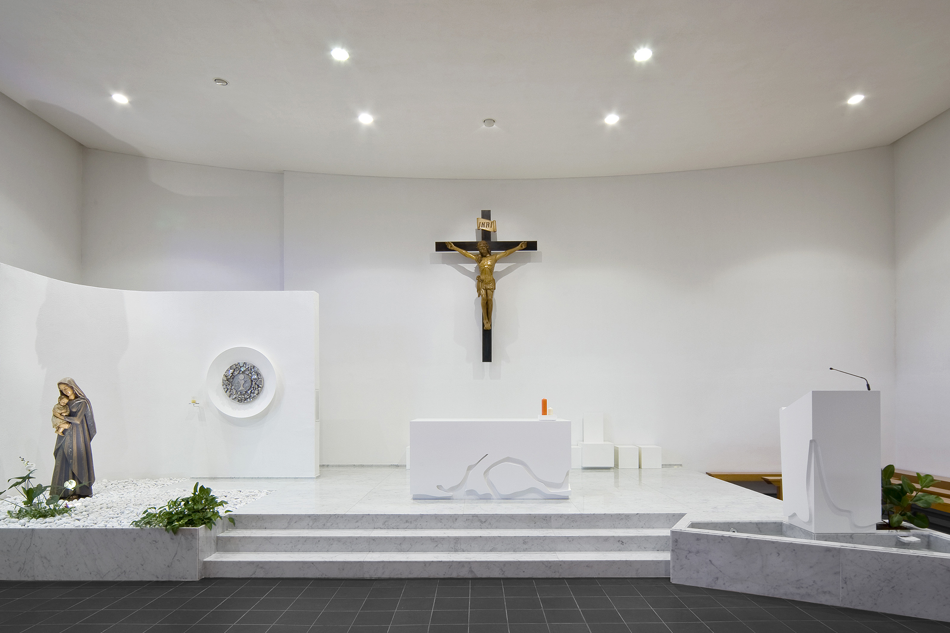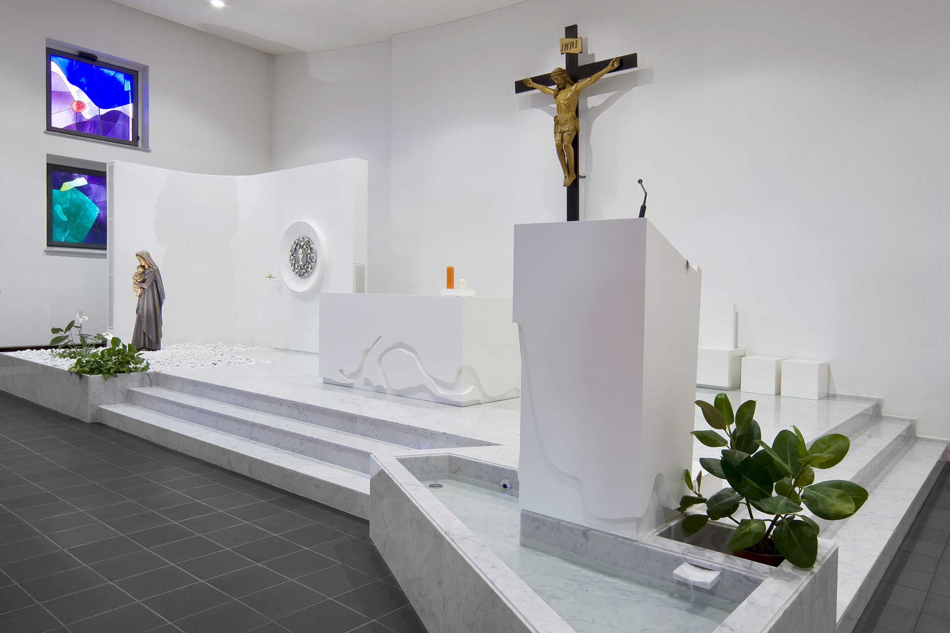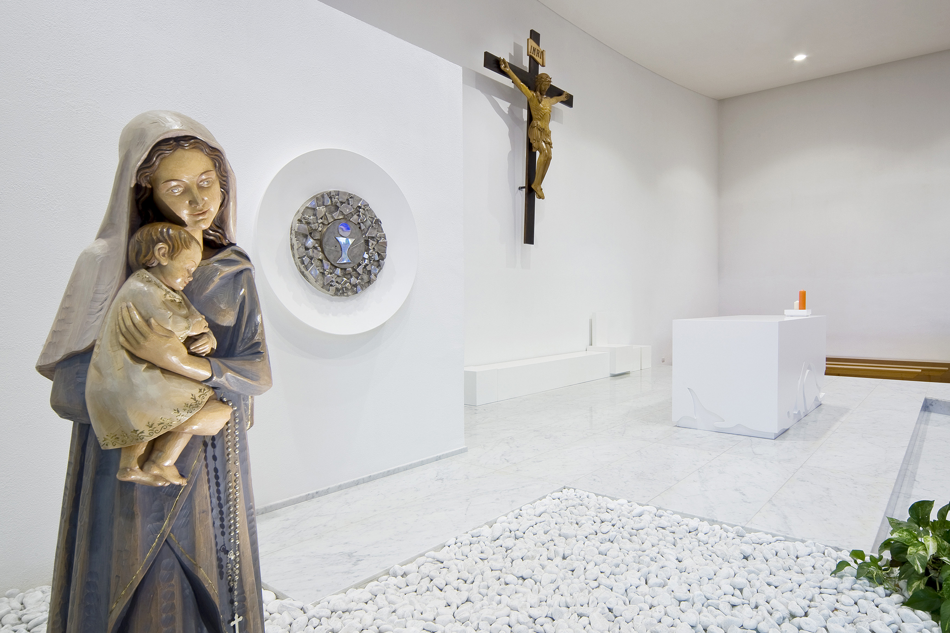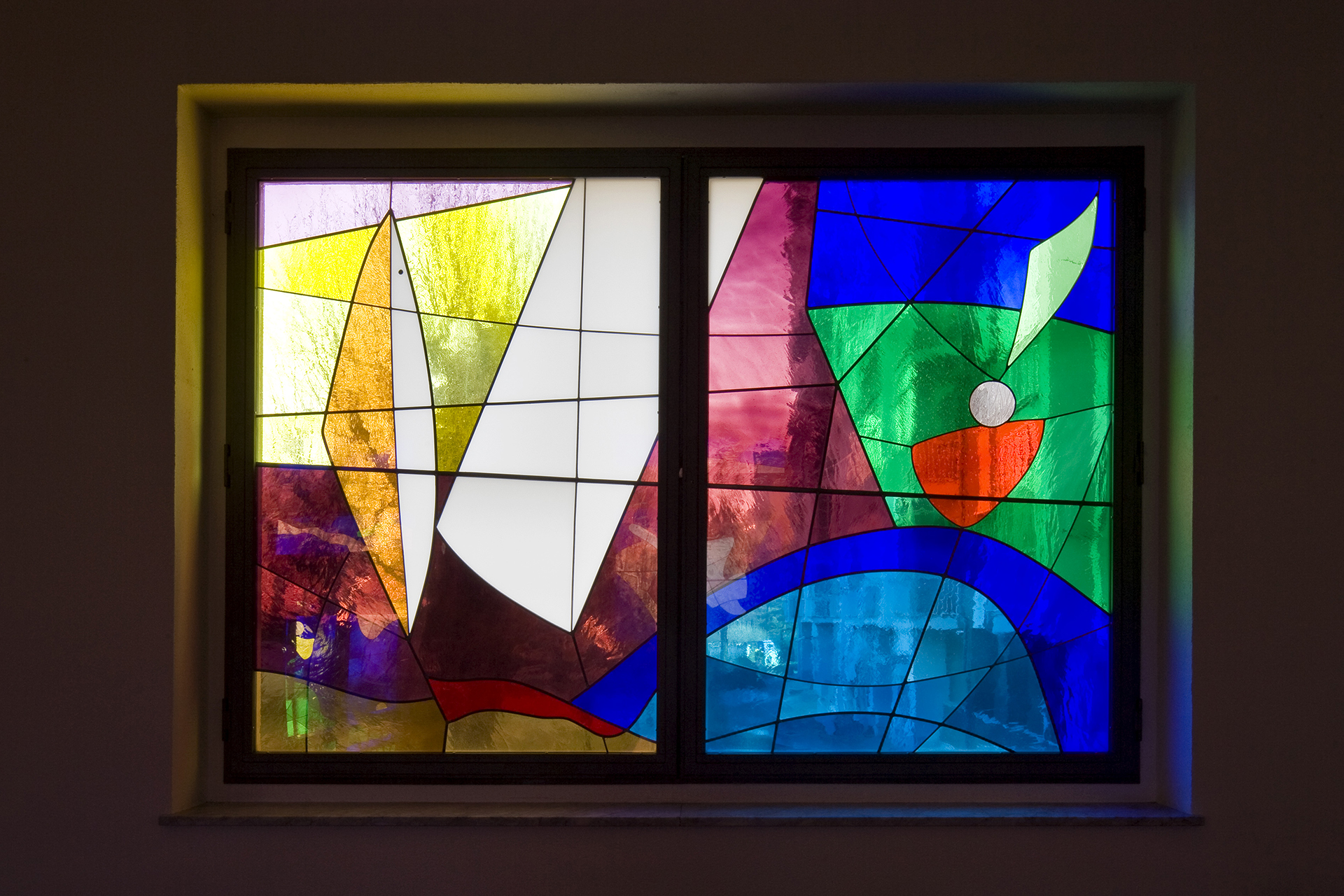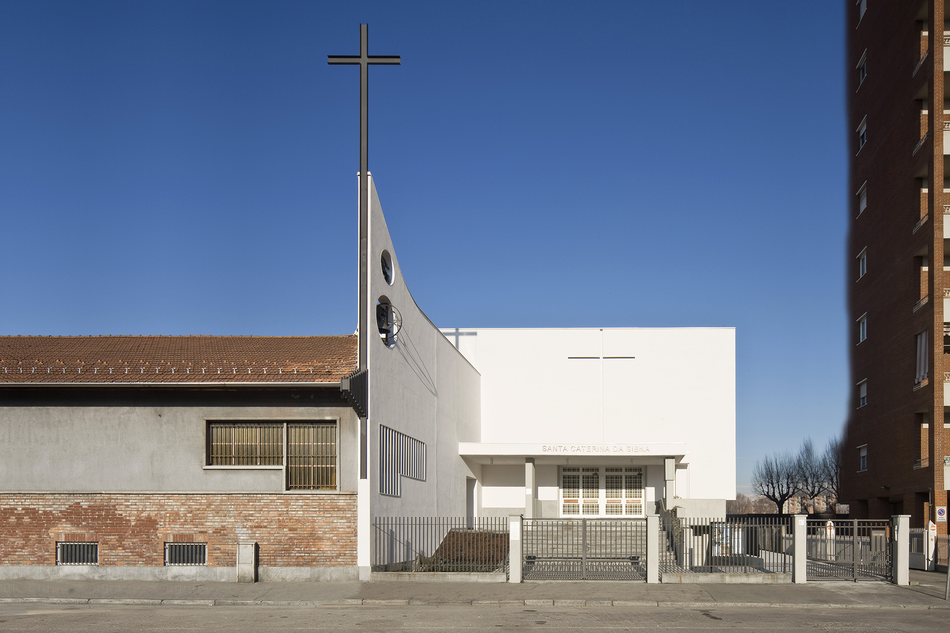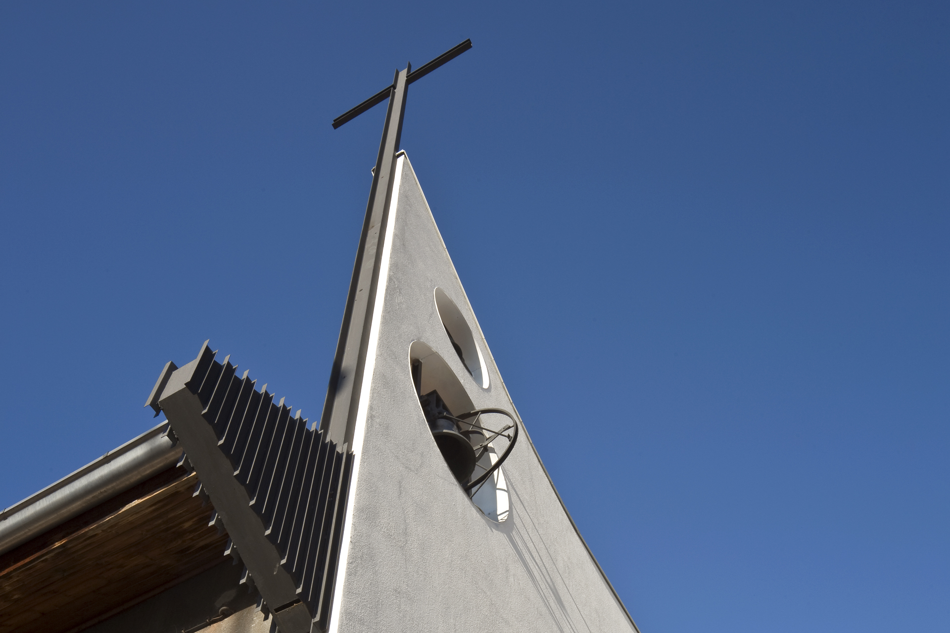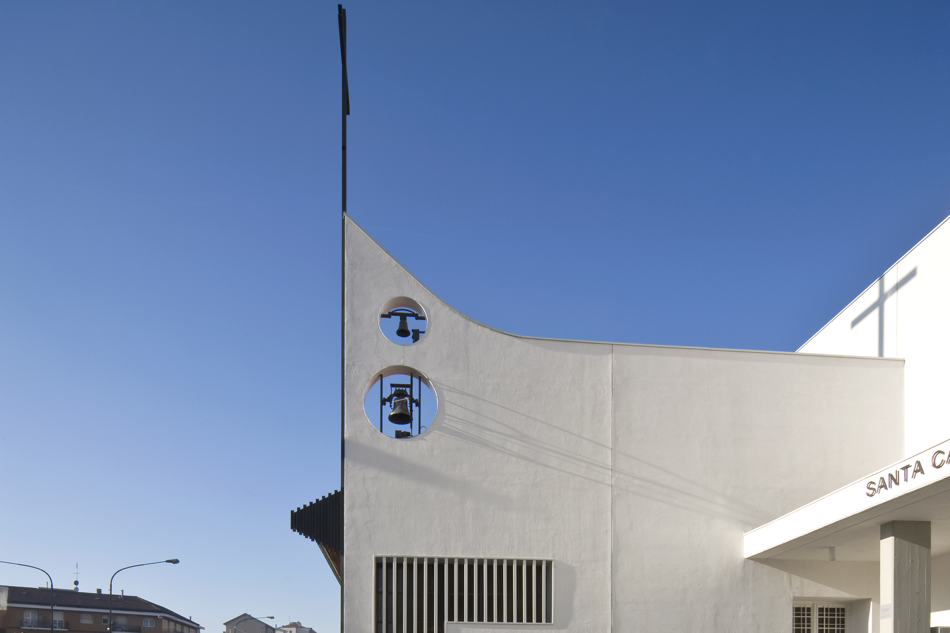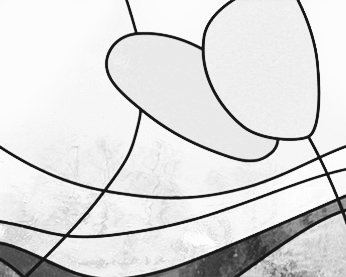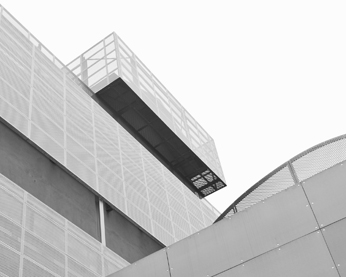RENEWAL OF SANTA CATERINA DA SIENA
The intervention on the existing St. Catherine’s Church took place in two distinct phases: the redesign of the interior starting in 2006 with the study of the liturgical space and the design of the stained glass windows, followed in 2010 by the exterior restyling of the entrance facade and the study of the churchyard. During the first phase, the presbytery area was completely renovated through the insertion of the new liturgical poles, and by the flooring. The baptismal font was defined by a trapezoidal basin made of white Carrara marble, which protrudes in front of the ambo. Instead, the statue of the Virgin is placed on a bed of white pebbles. On the outside, the facade is treated as a smooth white surface, set on a plane set back from the street line. Perpendicularly, a white wall extends outward, transforming into a large vertical sail that raises a metal cross above the existing roof.
