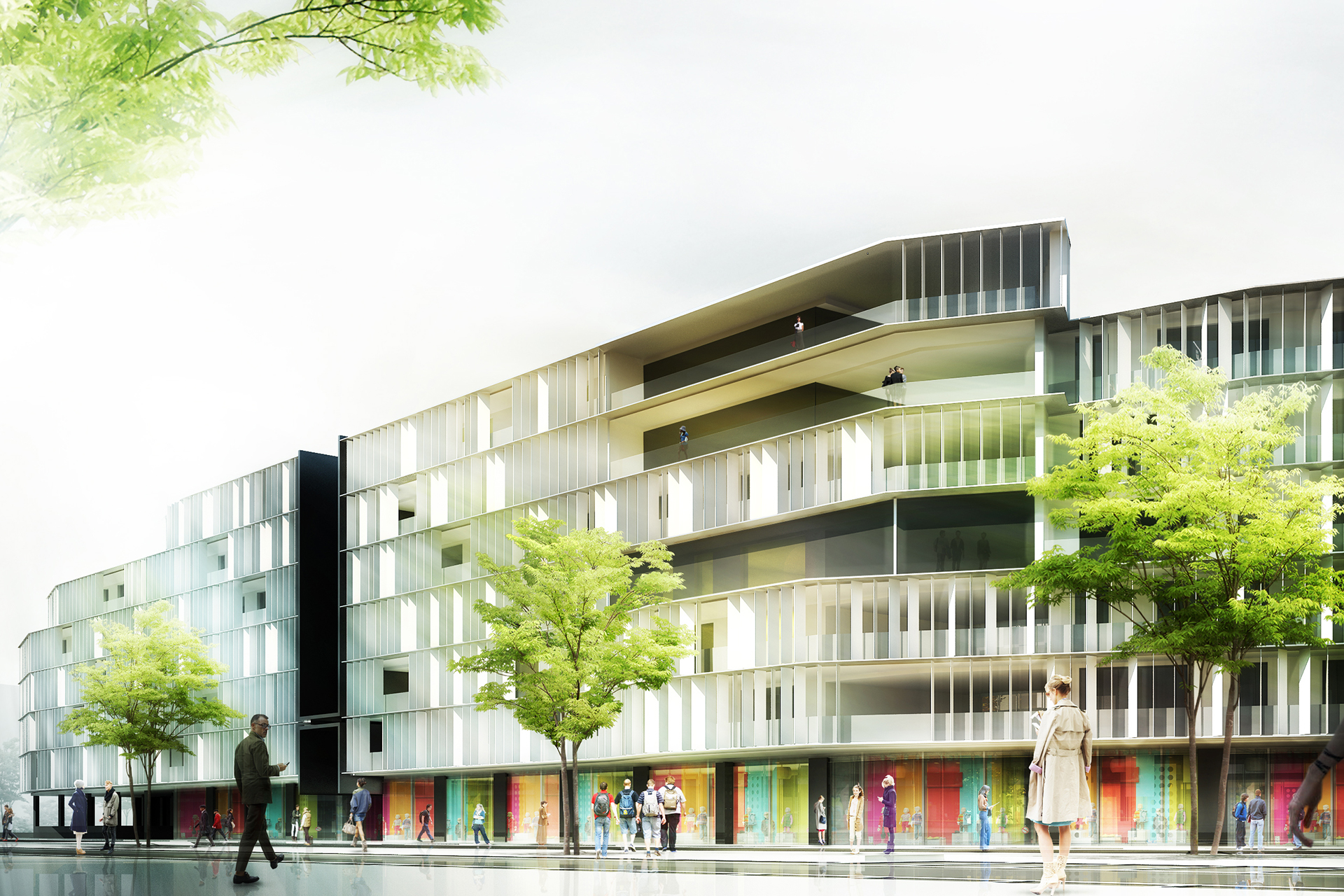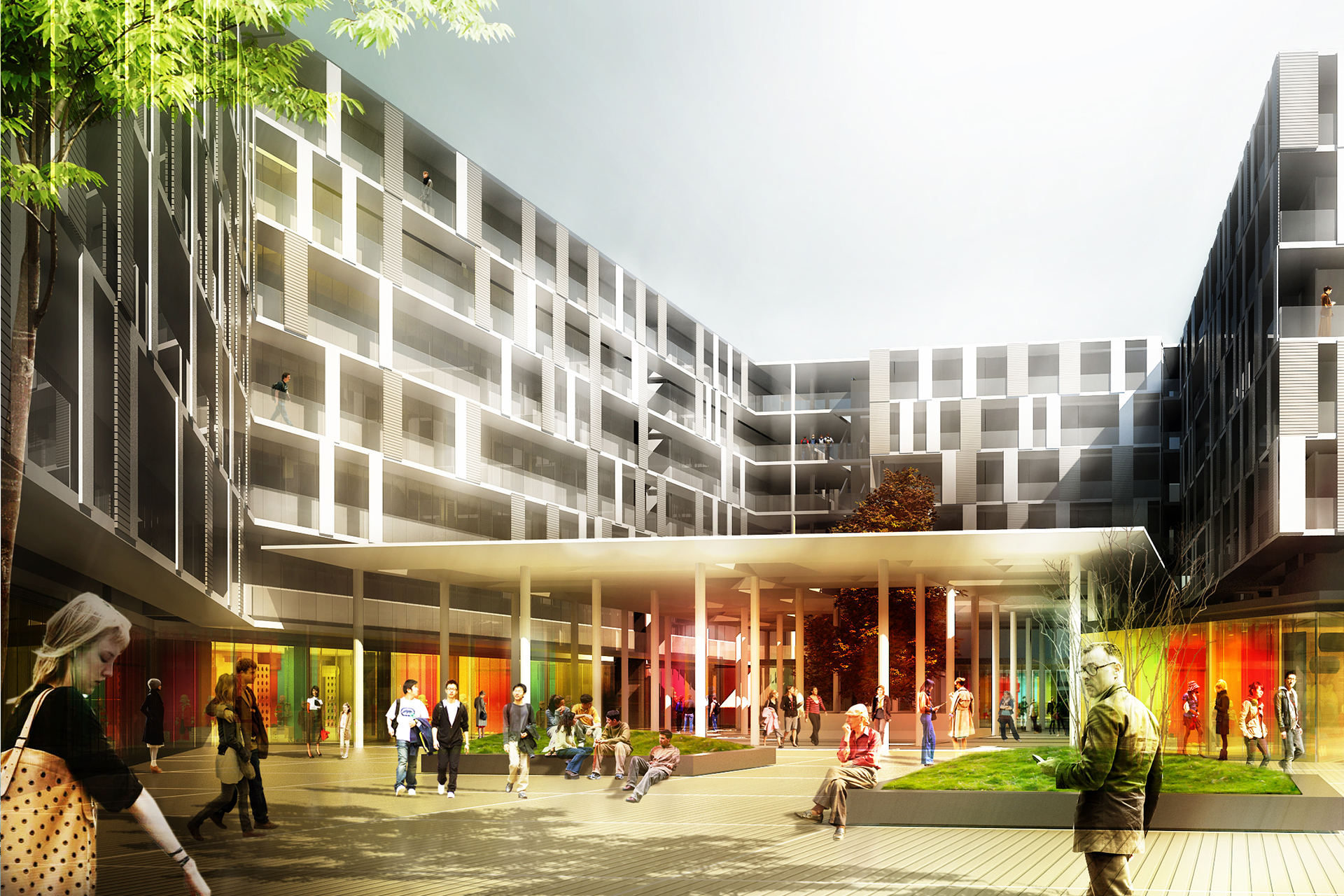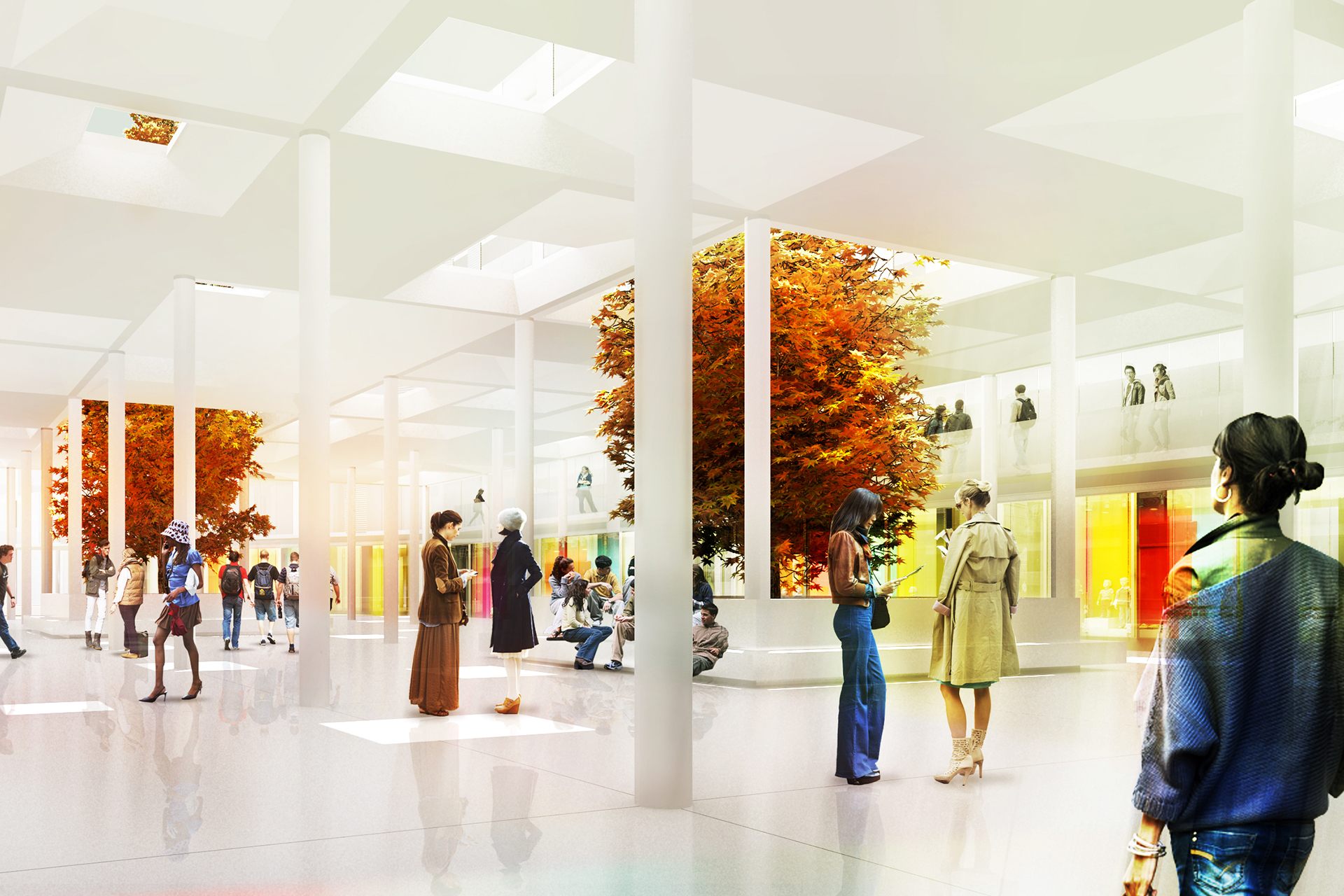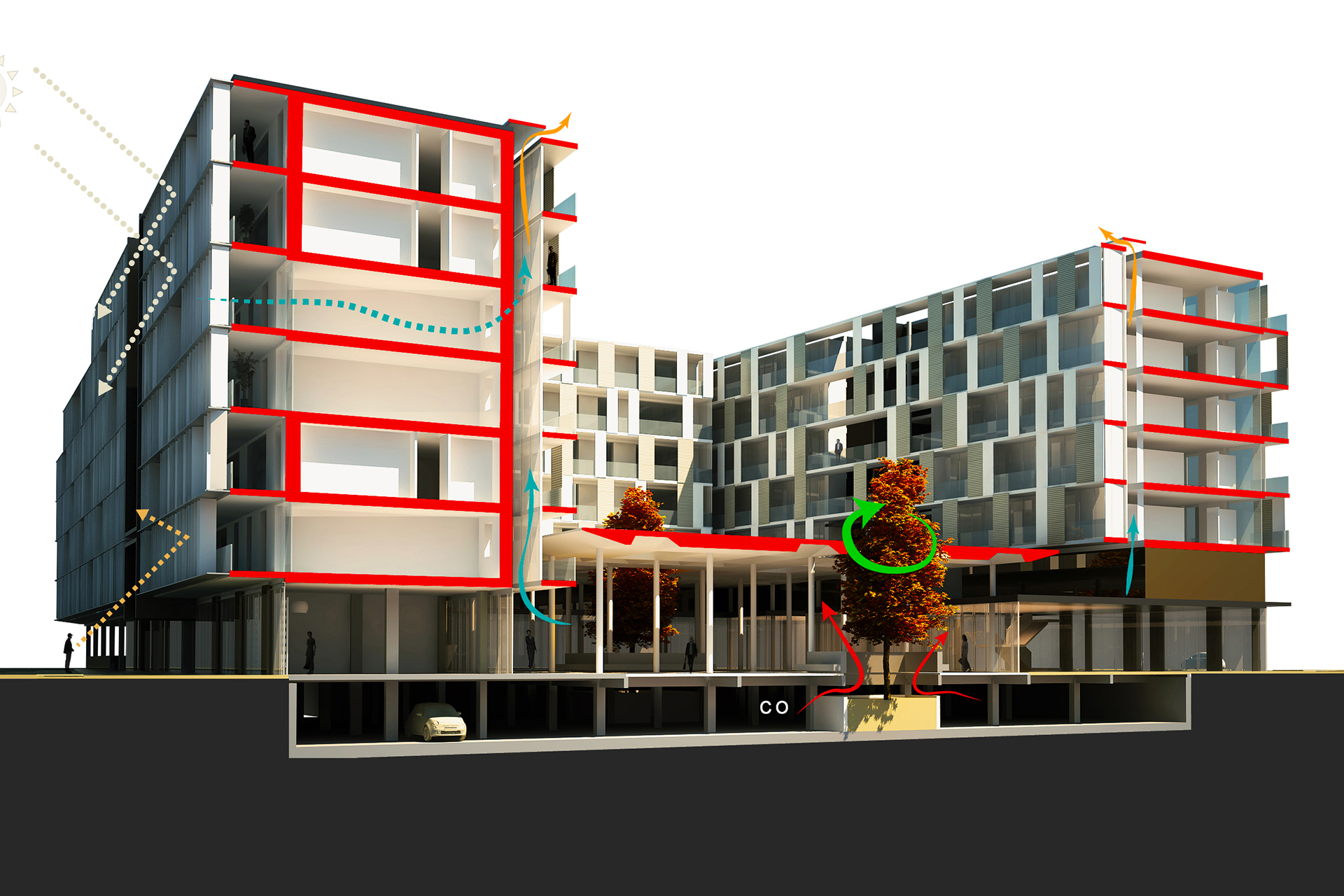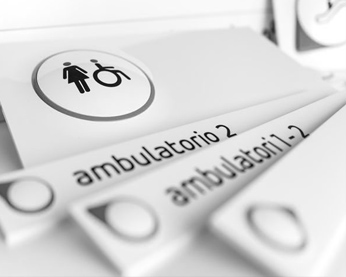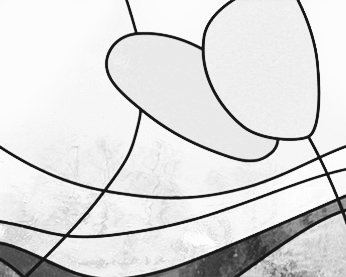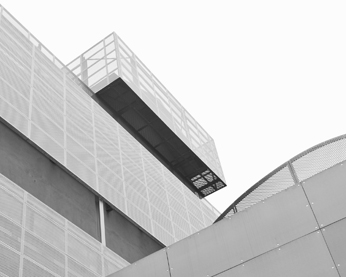THE ARCADES – FROSINONE
The design theme of the functional intermingling of residences, commercial and public spaces is developed through the definition of a unitary layout in which different levels of public, semi-public, and private walkability are mixed. It is the pathways that design both public and private space, in a gradual overlap and transition horizontally and vertically, such as to generate in the area a dynamic sense of urbanity and sense of stratification. Not only arcades in the strict sense, mainly dedicated to the use of commercial spaces on the ground level, but also covered residential paths and elevated walkways, whose lines structure the facades facing the public space.
Client:
Nuova Immobiliare srl
Designer:
Studio Comoglio Architetti
Total Area:
34.850 mq.
Status:
Concorsi
Year:
2011
